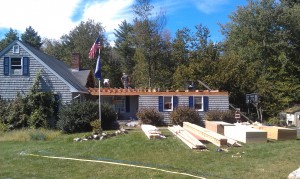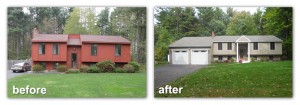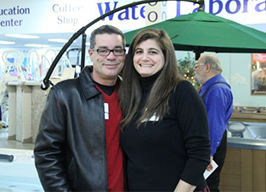Our own Home Remodel – Interior
The interior of our home when we purchased it over 4 years ago was a mess, the house smelled awful, the electrical was not to code with wires hanging outside the walls, their were dividing walls all over the place, a dysfunctional chimney and a much needed face lift. Keith and his crew gutted the entire house to include dividing walls, all electric and all of the plumbing. We installed a new electrical panel at 220, all new wirsble plastic plumbing pipes, we thankfully installed all new insulation and drywall. Both bathrooms were redone completely and we installed a brand new kitchen with cabinets from Lowes and a granite countertop from ECO Stoneworks. The house is a ranch and we are enjoying one floor living but if we ever decide to increase our living space we will build a second story onto our house.
Our own Home Remodel – Exterior
The exterior before and after pictures are of the house we are currently living in (and I mean currently because since I have been living in NH, 19 years, I have lived in and remodeled 4 houses). We gutted the entire inside of the house and remodeled, pictures will be in the next post. On the exterior we added a front portico/front porch, a small front deck, a small overhang over the double car garage, we installed new Harvey Industry windows, installed cedar siding on the entire house and painted the entire house Amherst Grey. On the topside of the house there was a single car garage and we converted that into more living space for our family, we use that space for a home office and hang out room for the kids. We moved to Baboosic Lake, have wonderful views of the Lake and an upgraded four season cottage.
Installing floor joists
I interviewed Keith Allen of Allen Remodeling (I did have a video but unfortunately it did not upload correctly) regarding the floor joist (or sometimes called floor trusses) that PJ Currier Lumber of Amherst NH custom engineered for our addition project in Bedford NH. In order to clear span the first floor (meaning no columns in the garage) we needed to have specifically engineered floor joists made to conform to the Town and State building codes.
We started a new project in Bedford NH where the Homeowner has a two story house with an ‘L’ (a single story ranch) off the side of the house. The Homeowner was looking for a building contractor to take the roof off the “L” and build a second story addition to the house. The new addition will occupy a new master bedroom and family room, we will also provide the plumbing for a future master bathroom. In this picture Jeremiah, Keith and the boys removed the existing roof and are installing floor joist, we are using engineered IN-80’s to be able to clear span the first flooring ceiling. The next step in this process will be to build the walls and install the roof trusses.
What a transformation for this house in Bedford NH. Keith and Jeremiah built a garage and a sunroom off the back of the garage, they resided the house with vinyl siding, they installed Harvey Replacement Windows, installed a new front door and built a front porch/portico. The construction performed on the house is truly transformational! The entire remodeling procedure took a little over 3 months, on-time, on-schedule and within their budget.














